Der Garten als Raum
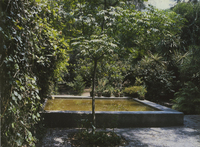
Gärten in der Avenida Madederos in Tacubaya
Mexico Stadt, 1943, Jérôme Habersetzer
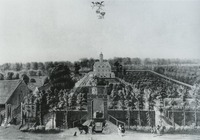
Gardens in the area of Moorgate and Bishopsgate, a section of the so-called Copper-plate map of London
1553-59
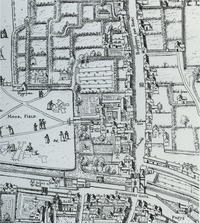
Gardens in the area of Moorgate and Bishopsgate, a section of the so-called Copper-plate map of London
1553-59
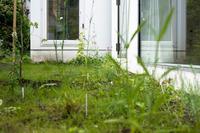
Kumagai House
Hiroshi Kuno + Associates, Sapporo City, Japan, 2009
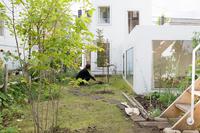
Kumagai House
Hiroshi Kuno + Associates, Sapporo City, Japan, 2009
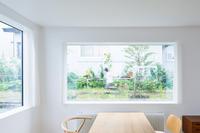
Kumagai House
Hiroshi Kuno + Associates, Sapporo City, Japan, 2009
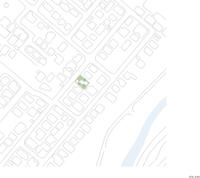
Kumagai House
Hiroshi Kuno + Associates, Sapporo City, Japan, 2009
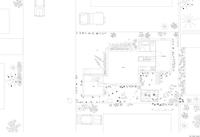
Kumagai House
Hiroshi Kuno + Associates, Sapporo City, Japan, 2009
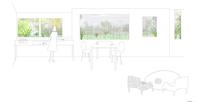
Kumagai House
Hiroshi Kuno + Associates, Sapporo City, Japan, 2009

Kumagai House
Hiroshi Kuno + Associates, Sapporo City, Japan, 2009
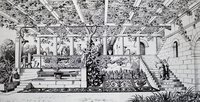
Römische Bäder und Gärtnerhaus
Karl Friedrich Schinkel, Potsdam, 1826
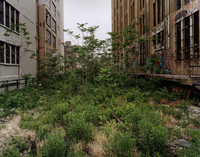
Ailanthus Trees, 25th Street
New York, 2000, Foto: Joel Sternfeld
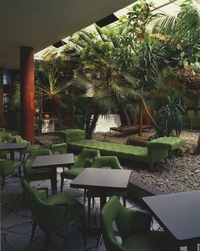
Volksgarten Café
Oswald Haerdtl, Wien, 1950, Foto: Margherita Spiluttini
Town and country must be married, and out of this joyous union will spring a new hope, a new life, a new civilisation.
Ebenezer Howard
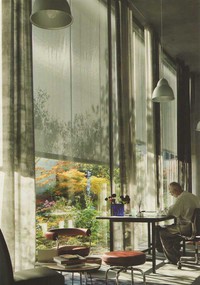
Peter Zumthor in his studio
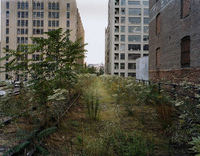
Looking South at 27th Street
New York, 2000, Foto: Joel Sternfeld
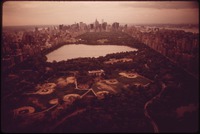
Central Park
Andrew Jackson Downing, New York City, 1873
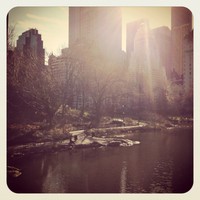
Central Park
Andrew Jackson Downing, New York City, 1873
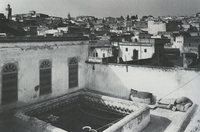
Dachterasse eines Hofhauses in Fes. In der Mitte der Ausschnitt des Innenhofes
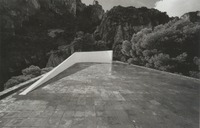
Casa Malaparte
Adalberto Libera, Capri, Italien, 1938
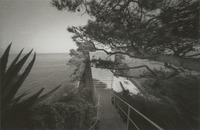
Casa Malaparte
Adalberto Libera, Capri, Italien, 1938
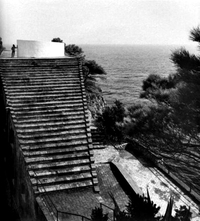
Casa Malaparte
Adalberto Libera, Capri, Italien, 1938
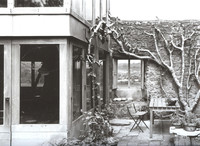
Upper Lawn Pavillion
Alison and Peter Smithson, Tisbury, Wiltshire, England, 1962
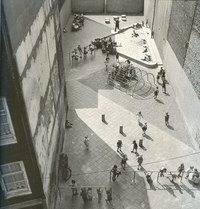
Dijkstraat Playground
Aldo Van Eyck, Dijkstraat, Amsterdam, 1954
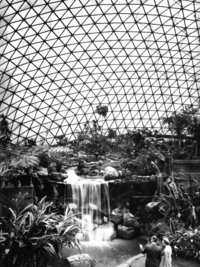
The Climatron
Buckminster Fuller, St. Louis, 1960

Tudor badges in a hortus conclusus of the Tudor dynasty
1516
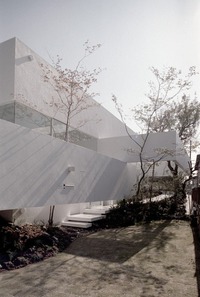
Atelier Bisque Doll
UID Architects, Osaka, Japan, Foto: 2010

Atelier Bisque Doll
UID Architects, Osaka, Japan, Foto: 2010
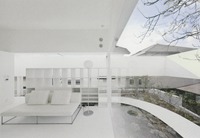
Atelier Bisque Doll
UID Architects, Osaka, Japan, Foto: 2010
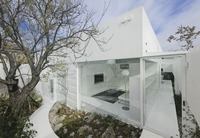
Atelier Bisque Doll
UID Architects, Osaka, Japan, Foto: 2010
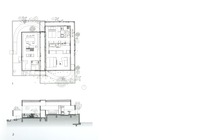
Atelier Bisque Doll
UID Architects, Osaka, Japan, Foto: 2010
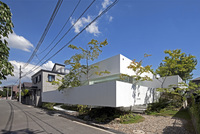
Atelier Bisque Doll
UID Architects, Osaka, Japan, Foto: 2010
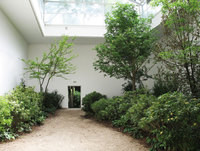
Loop, Installation im tschechischer und slovakischer Pavillon
Roman Ondak, Biennale Venedig, 2009
Die Eigenart des Waldes besteht darin, zur gleichen Zeit geschlossen und allseitig geöffnet zu sein.
André Pieyre de Mandiargues
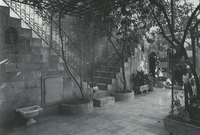
Typisches Hofdetail eines aleppinischen Hauses
A place of submission, of refuge, of sanctuary and of looking inwards for hidden treasures.
Jane Brown
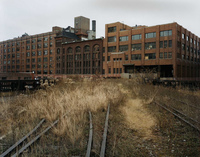
Looking South towards Chelsea Market
New York, 2000, Foto: Joel Sternfeld
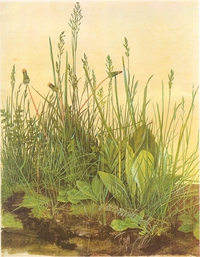
Das große Rasenstück
Albrecht Dürer, 1503
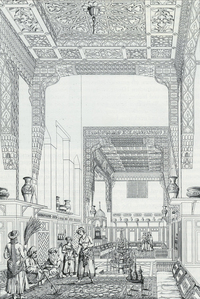
Empfangssaal eines alten Hauses in Kairo im 19. Jhdt. Vorne und hinten die leicht erhöhten Sitz-Îwâne, in der Mitte der höhere Zentralraum mit Springbrunnen und Lichtkuppel, von wo aus die Îwâne betreten werden
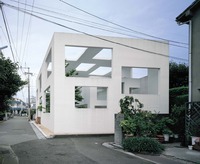
House N
Sou Fujimoto, Oita, Japan, 2008
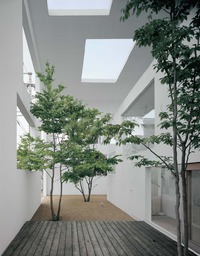
House N
Sou Fujimoto, Oita, Japan, 2008
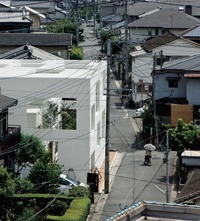
House N
Sou Fujimoto, Oita, Japan, 2008
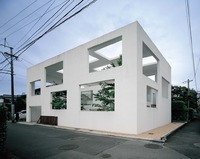
House N
Sou Fujimoto, Oita, Japan, 2008
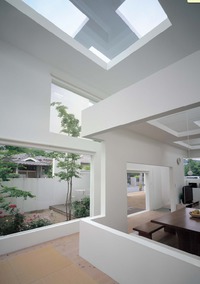
House N
Sou Fujimoto, Oita, Japan, 2008
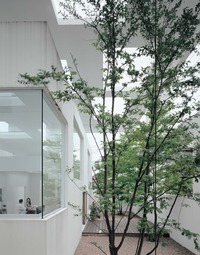
House N
Sou Fujimoto, Oita, Japan, 2008
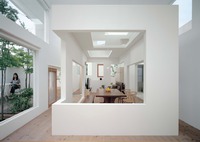
House N
Sou Fujimoto, Oita, Japan, 2008
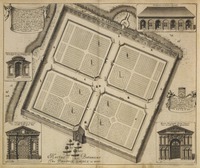
Oxonia Illustra, Plan of the Physic Garden
David Loggan, Oxford, England, 1975
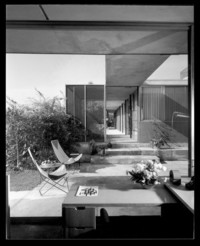
Shulman House and Studio
Raphael Soriano, Los Angeles, Kalifornien, 1950, Foto: Julius Shulman
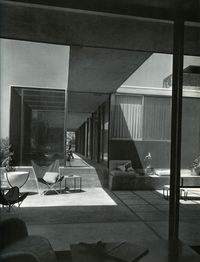
Shulman House and Studio
Raphael Soriano, Los Angeles, Kalifornien, 1950, Foto: Julius Shulman
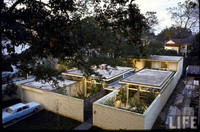
Curtis Residence
Nathaniel Curtis, New Orleans, Los Angeles, 1962, Foto: John Dominis
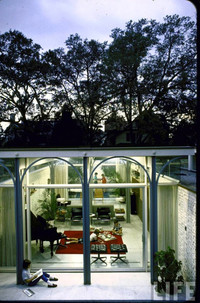
Curtis Residence
Nathaniel Curtis, New Orleans, Los Angeles, 1962, Foto: John Dominis
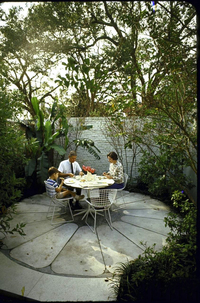
Curtis Residence
Nathaniel Curtis, New Orleans, Los Angeles, 1962, Foto: John Dominis
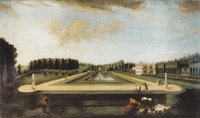
Hartwell House, Axial view of the canal from the south, showing Gibbs's temple at the end of the canal, the house and topiary alleys on the west side
Balthasar Nebot, 1738